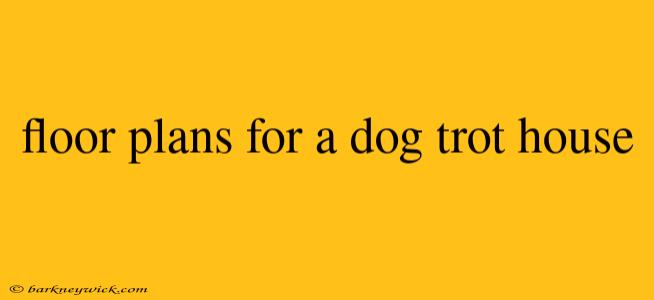What is a Dogtrot House?
A dogtrot house is a type of vernacular architecture that originated in the Southern United States, particularly in the 18th and 19th centuries. The name "dogtrot" comes from the open hallway, or "trot," that runs through the center of the house, providing ventilation and a breezeway between the two main rooms. This breezeway could serve as a passageway for the family dog or any other purpose.
Common Features of a Dogtrot House:
- Two Rooms: Dogtrot houses typically consist of two rooms, one on each side of the open hallway. These rooms could serve as a living room, kitchen, bedroom, or combination of these.
- Open Hallway (Dogtrot): The distinctive feature of a dogtrot house is the open hallway that runs the length of the house, connecting the two rooms and providing ventilation.
- Porches: Dogtrot houses often feature porches on one or both sides, extending the living space and offering shade from the sun.
- Simple Design: The overall design of a dogtrot house is generally simple and functional, with a gable roof and minimal ornamentation.
- Materials: Dogtrot houses were traditionally built from locally sourced materials, such as wood, brick, or stone.
Floor Plan Considerations:
When designing the floor plan for a dogtrot house, consider these factors:
- Size and Shape: Determine the desired size and shape of the rooms, taking into account the needs of the occupants and the overall style of the house.
- Placement of Doors and Windows: Strategic placement of doors and windows will ensure adequate ventilation and natural light.
- Kitchen and Bathroom: In a modern dogtrot house, you may need to incorporate a kitchen and bathroom, which can be integrated into the existing floor plan or added as extensions.
- Porches and Outdoor Spaces: Consider the placement and size of porches to enhance the livability and outdoor space.
Advantages of a Dogtrot House:
- Ventilation and Cooling: The open hallway provides natural ventilation, keeping the house cool in hot climates.
- Flexibility: The two-room design allows for flexibility in how the spaces are used.
- Simplicity: The simple design is easy to build and maintain.
- Charm and Character: Dogtrot houses have a unique charm and character, reflecting the history of Southern architecture.
Modern Dogtrot House Designs:
While the traditional dogtrot house has been adapted to modern living, the core design elements remain relevant. Today, dogtrot houses can be built in various sizes, with modern amenities and contemporary styles, while retaining the original charm and character.
When designing a modern dogtrot house, you can incorporate features such as:
- Open Floor Plans: The dogtrot hallway can be extended into an open floor plan, merging the two rooms into a single living space.
- Expansive Outdoor Areas: Porches and decks can be incorporated for expanded outdoor living.
- Modern Amenities: Modern amenities, such as kitchens, bathrooms, and laundry rooms, can be seamlessly integrated into the floor plan.
- Sustainability Features: Dogtrot houses can be designed with sustainable features such as energy-efficient windows, solar panels, and water-saving fixtures.
Floor Plan Ideas:
Here are some basic floor plan ideas for a dogtrot house:
- Traditional Dogtrot: Two equal-sized rooms with a central hallway. The hallway can have a door to the outside or can be enclosed with screens.
- Modified Dogtrot: One larger room and one smaller room with a central hallway. The larger room can be a combination living and dining space, while the smaller room can serve as a bedroom or office.
- Open Dogtrot: The hallway is open to the exterior, providing a spacious living area. This option is ideal for entertaining or relaxing outdoors.
Conclusion:
A dogtrot house offers a unique and functional design, blending traditional charm with modern living. With careful planning and consideration of your specific needs, a dogtrot house can be an attractive and practical choice for your next home.
